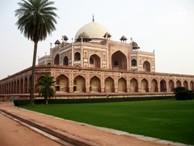|
           
|
|
HUMAYUN TOMB
( 1565 -1572 AD)
Hamida Banu Begum , his grieving Widow built the Humayun’s Mausoleum .
Precursor to the Taj Mahal , it stands on a Platform of 12000m² and
reaches a Height of 47m. The earliest example of Persian Influence on
Indian Architecture. The Tomb has within it a 100 graves , earning it
the Name ,“Dormitory of the Mughals”. Built of rubble masonary , the
structure is the first to use Red Sandstones and white marbles in such
great quantities . The small canopies on the Terrace were covered with
Glazed Blue Tiles , and the Brass Finial over the White marble Dome is
itself 6 M High.
Arab Sarai ( 1560 -61 A.D)
This 14 metre high gateway led to the walled enclosure , which housed
the Arab craftsmen , who came here for building of Humayun’s Tomb .Red
Sandstone and white marble inlay work add striking touch to the gateway
mostly built of Delhi quartzite stone.
The projecting Jharokhas still display remanants of the glazed ceramic
tiles.
Isa Khan Tomb Enclosure
Isa Khan Niyazi was a Noble in the Court of Sher Shah Suri .This
enclosure includes his tomb and a mosque , both built during his own
time .The octagonal Tomb predating Humayun’s Tomb by only 20 years , has
striking ornamentation in the form of canopies , glazed tiles and
lattice screens .Along the western side of the enclosure , the three bay
wide mosque has a grand red stone central bay and striking mihrabs
.Until the early 20th Century , an entire village had been settled in
the enclosure .
Barber’s Tomb
Folklore refers to this building as the “Barber’s Tomb”. The Red
SandStone façade , tiled canopies ,minarets and sandstone screens give
the tomb its striking character.The tomb has within it ornamental
cenotaphs of one male and one female.The water channels around the tomb
were added between 1905 and 1909
|
 |